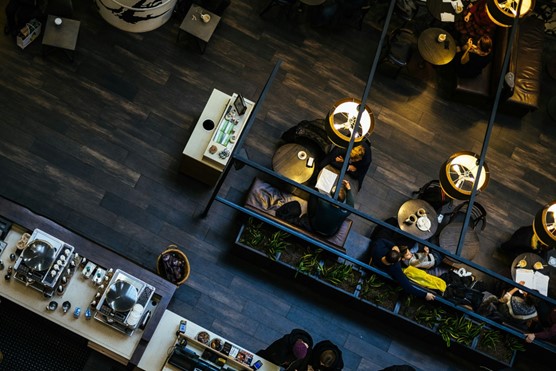
Designing the Perfect Restaurant Layout: Key Considerations.

Photo by Ivan Stern on Unsplash
Creating an optimal restaurant layout means considering several factors such as ambiance, efficiency, flow of service, and customer experience. Here are some ideas to design a successful restaurant layout:
Entry and Reception Area:
Create an inviting entrance with a host stand or reception area and establish a feeling of arrival. This sets the tone for the dining experience to come.
Dining Areas
You want to have the maximum number of diners you can in your space without making it uncomfortable for them. Divide the restaurant into distinct areas based on seating preferences. Each area can cater to different customer needs and preferences.
- A well-designed bar area may be suitable for customers who prefer casual dining. The bar can also serve as overflow seating during busy times.
- If space allows, include private dining rooms for special events or intimate gatherings. These can be enclosed or semi-private spaces.
- Utilise outdoor space if available, especially in pleasant weather. Outdoor seating adds flexibility and attracts more customers.
Traffic Flow
Ensure a logical flow of movement for both customers and staff. Minimise congestion points and create clear pathways between dining areas, kitchen, and restrooms which need to be conveniently accessible but away from dining areas.
Consider accessibility for all customers, including those with disabilities.
Interior Design:
Choose an interior design and decor that aligns with your restaurant theme or cuisine. Lighting, furniture, and artwork can significantly enhance the atmosphere. It’s best not to have too many confusing styles that might overwhelm customers.
Design a layout that can adapt to different crowd sizes and service styles. Modular furniture or movable partitions can help accommodate changing needs.
Consider incorporating plants or other green elements to create a welcoming and eco-friendly environment.
Ultimately, the best restaurant layout depends on your specific concept, target audience, and operational needs. Experiment with different layouts and iterate based on feedback to create a space that enhances the overall dining experience.
Here are a few notable examples known for their excellent design:
- Sketch (London): Sketch is a unique destination in Mayfair, London, famous for its eclectic design. The restaurant features several distinct dining areas, each with its own artistic theme and decor. Notable spaces include the pink-hued Gallery, designed by artist David Shrigley, and the futuristic Glade, which evokes an enchanted forest ambiance.
- The Witchery by the Castle: Located near Edinburgh Castle, The Witchery is celebrated for its dramatic and opulent design. The restaurant is housed within a historic building adorned with rich textures, dark wood panelling, and luxurious furnishings. The ambiance is theatrical and romantic, making it a favourite for special occasions.
- Osip Restaurant is a farm-to-table dining establishment in Bruton, Somerset, known for its intimate and thoughtfully designed space. The restaurant’s interior emphasises natural materials and a minimalist aesthetic, creating a warm and inviting atmosphere. The design reflects a deep connection to the local landscape and ingredients, enhancing the overall dining experience.
